Twilight Ridge
- 3 Beds |
- 2.5 Baths |
- 12 Guests
Twilight Ridge
If you are looking for a tranquil escape AND convenient location for all South Haven has to offer, look no further! This beautifully maintained ranch home is in the heart of South Haven, on a private wooded cul de sac, all the while only a half mile walk to Kids’ Corner and a mile into downtown South Haven. Perfect for a family gathering or an adult’s weekend away!
The main floor boasts a large, open concept living room / dining room / kitchen layout - perfect for entertaining and spending time together. Large windows in the living room and dining room showcases the beautiful outdoors, with mature trees and tranquil atmosphere. The kitchen is stocked with everything you will need to prepare your favorite family meal, or head outside for burgers on the grill and s’mores on the fire pit.
There are three bedrooms and two bathrooms on the main floor. The large primary bedroom features a queen bed, lots of storage/closet space, and an onsuite bathroom with a large, walk-in shower. The second bedroom is perfect for the kids – featuring twin bunkbeds and a twin trundle bed that pulls out to a king bed. The third bedroom on the main floor has a queen bed and is the perfect resting space after a fun day out on the town.
Are the kids wanting an epic sleepover, or the adults need a place to relax and unwind after a day at the beach? The basement is perfect for entertaining or as a separate space to chill and watch movies. There is a pullout couch that pulls out to a full bed as well as a twin daybed with a trundle that pulls out to a king bed and air mattresses. There is a wet bar and bar fridge that make it easy to entertain and host. There is also a full sized washer and dryer and a half bath.
One of the best parts of this home is the outdoor space. The 34’ X 16’ deck off the back of the house is made for entertaining with plenty of seating, eating space, propane grill, fire pit, and kids playhouse. Because of the homes location on a quiet cul de sac, the front yard is very quiet and a great space to hang out as well. The large driveway is perfect for kids to ride their bikes/scooters or create their own chalk masterpiece. You can also sit out front and see the sunset on a beautiful evening and bring a projector and have an epic movie night outside.
The home is also stocked with everything you could need inside and out including endless kitchen supplies, games, puzzles, beach toys, strollers, and other items to make your stay as amazing as possible.
Welcome to your home away from home.
Inside the home:
Bedroom 1: Main level Queen
Bedroom 2: Main level Queen
Bedroom 3: Main level 3 twins with 1 trundle bed
Common area in basement: Couch that pulls out to full bed, a twin bed with a trundle twin, and air mattress
Bathrooms:
Bathroom 1: Primary bedroom en suite with full bath
Bathroom 2: Main level full bathroom
Bathroom 3: Lower level half bath
Outdoors: Private decked area with outdoor seating, gas grill, fire pit
Amenities
Kitchen comes fully supplied with dishwasher, electric range, microwave, indoor/outdoor dining and glassware, Keurig and drip coffee makers, grill utensils, pots, pans, baking sheets, toaster, knives, cutting boards, tea kettle, etc.
Garage is stocked with beach equipment, scooters, strollers, and wagons
Bed and bath linens provided for your stay
Full-sized washer and dryer located in basement
Ample parking with attached garage and large private driveway
TVs located in the main living area, bedrooms 1 and 2, and the basement, each equipped with streaming devices
** ring or outdoor security cameras**
- Checkin Available
- Checkout Available
- Not Available
- Available
- Checkin Available
- Checkout Available
- Not Available
Seasonal Rates (Nightly)
| Season | Period | Min. Stay | Nightly Rate | Weekly Rate | Monthly Rate |
|---|---|---|---|---|---|
| {[rate.season_name]} | {[rate.period_begin]} - {[rate.period_end]} | {[rate.narrow_defined_days]} | {[rate.daily_first_interval_price]} | {[rate.weekly_price]} | {[rate.monthly_price]} |
If you are looking for a tranquil escape AND convenient location for all South Haven has to offer, look no further! This beautifully maintained ranch home is in the heart of South Haven, on a private wooded cul de sac, all the while only a half mile walk to Kids’ Corner and a mile into downtown South Haven. Perfect for a family gathering or an adult’s weekend away!
The main floor boasts a large, open concept living room / dining room / kitchen layout - perfect for entertaining and spending time together. Large windows in the living room and dining room showcases the beautiful outdoors, with mature trees and tranquil atmosphere. The kitchen is stocked with everything you will need to prepare your favorite family meal, or head outside for burgers on the grill and s’mores on the fire pit.
There are three bedrooms and two bathrooms on the main floor. The large primary bedroom features a queen bed, lots of storage/closet space, and an onsuite bathroom with a large, walk-in shower. The second bedroom is perfect for the kids – featuring twin bunkbeds and a twin trundle bed that pulls out to a king bed. The third bedroom on the main floor has a queen bed and is the perfect resting space after a fun day out on the town.
Are the kids wanting an epic sleepover, or the adults need a place to relax and unwind after a day at the beach? The basement is perfect for entertaining or as a separate space to chill and watch movies. There is a pullout couch that pulls out to a full bed as well as a twin daybed with a trundle that pulls out to a king bed and air mattresses. There is a wet bar and bar fridge that make it easy to entertain and host. There is also a full sized washer and dryer and a half bath.
One of the best parts of this home is the outdoor space. The 34’ X 16’ deck off the back of the house is made for entertaining with plenty of seating, eating space, propane grill, fire pit, and kids playhouse. Because of the homes location on a quiet cul de sac, the front yard is very quiet and a great space to hang out as well. The large driveway is perfect for kids to ride their bikes/scooters or create their own chalk masterpiece. You can also sit out front and see the sunset on a beautiful evening and bring a projector and have an epic movie night outside.
The home is also stocked with everything you could need inside and out including endless kitchen supplies, games, puzzles, beach toys, strollers, and other items to make your stay as amazing as possible.
Welcome to your home away from home.
Inside the home:
Bedroom 1: Main level Queen
Bedroom 2: Main level Queen
Bedroom 3: Main level 3 twins with 1 trundle bed
Common area in basement: Couch that pulls out to full bed, a twin bed with a trundle twin, and air mattress
Bathrooms:
Bathroom 1: Primary bedroom en suite with full bath
Bathroom 2: Main level full bathroom
Bathroom 3: Lower level half bath
Outdoors: Private decked area with outdoor seating, gas grill, fire pit
Amenities
Kitchen comes fully supplied with dishwasher, electric range, microwave, indoor/outdoor dining and glassware, Keurig and drip coffee makers, grill utensils, pots, pans, baking sheets, toaster, knives, cutting boards, tea kettle, etc.
Garage is stocked with beach equipment, scooters, strollers, and wagons
Bed and bath linens provided for your stay
Full-sized washer and dryer located in basement
Ample parking with attached garage and large private driveway
TVs located in the main living area, bedrooms 1 and 2, and the basement, each equipped with streaming devices
** ring or outdoor security cameras**
- Checkin Available
- Checkout Available
- Not Available
- Available
- Checkin Available
- Checkout Available
- Not Available
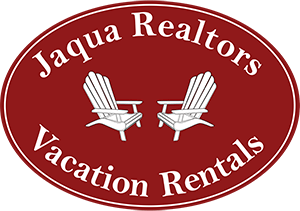

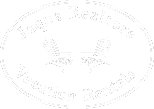

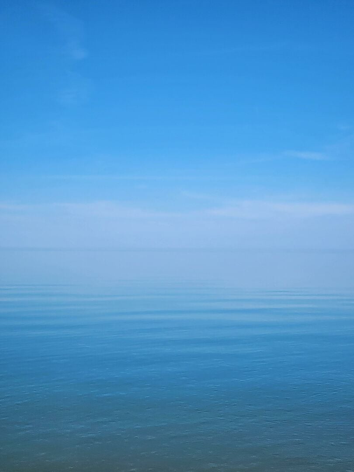
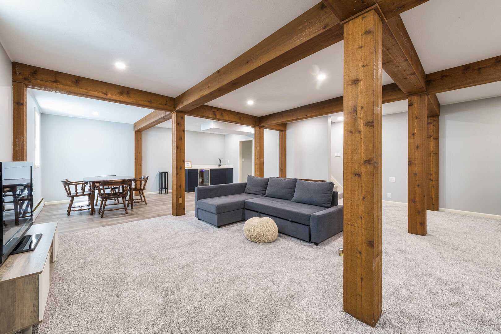
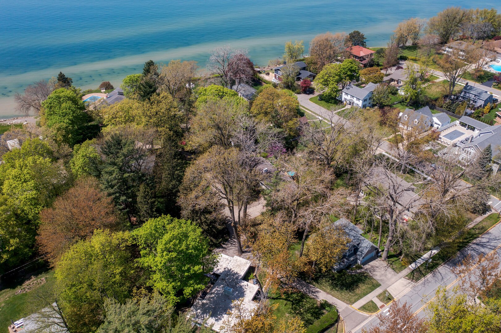

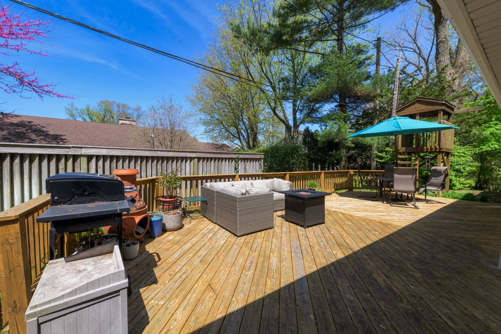
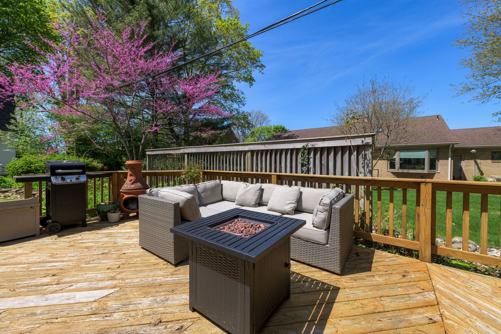

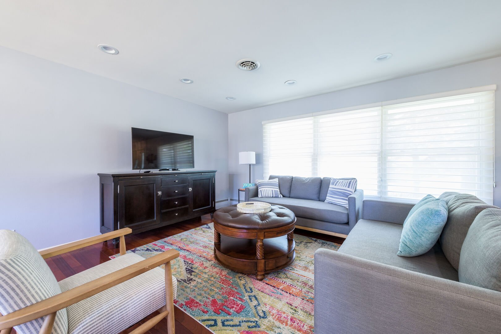
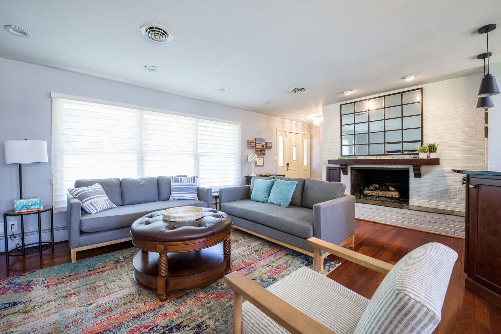
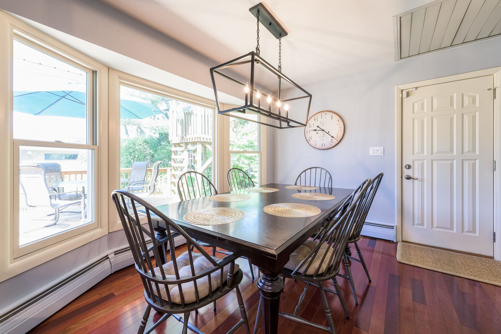

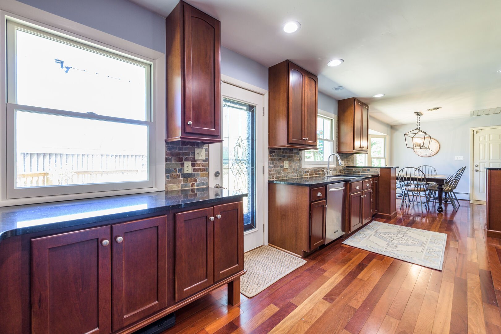
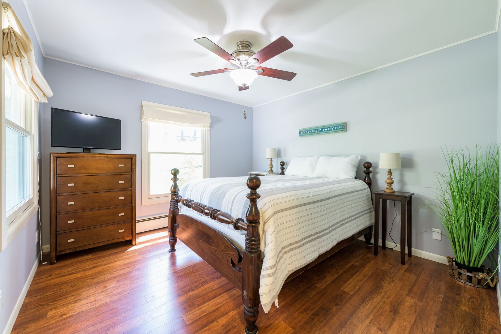

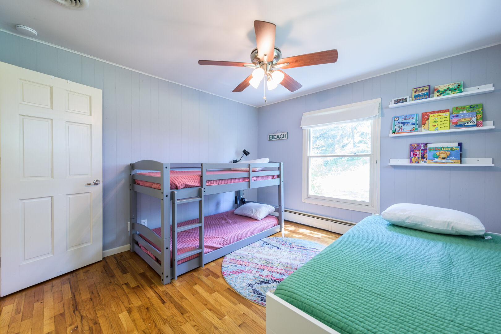
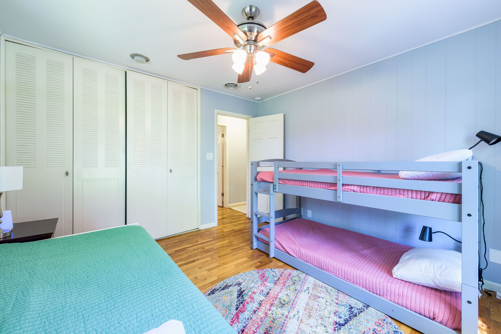
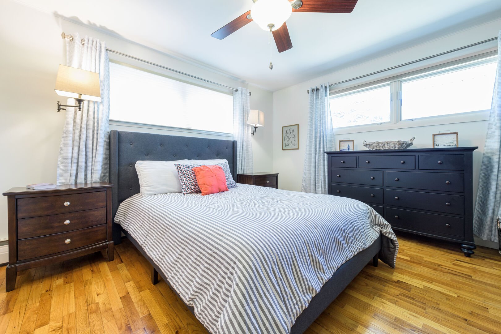
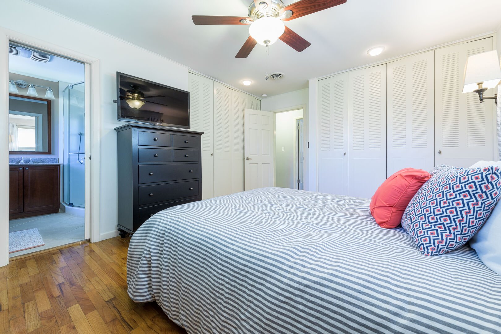
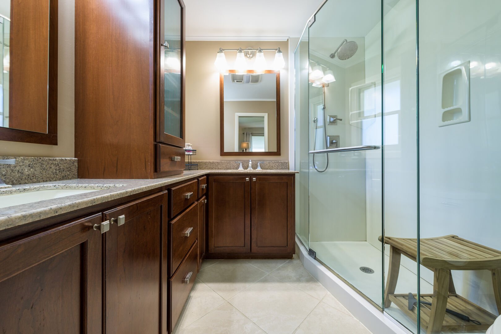


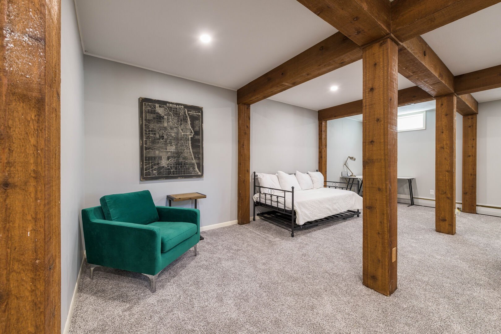
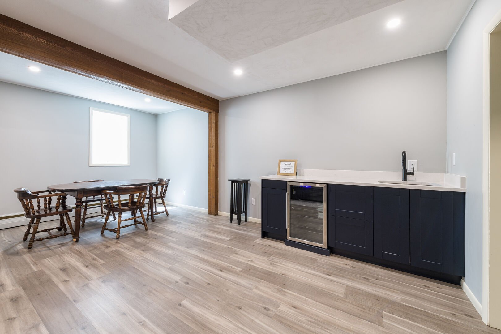
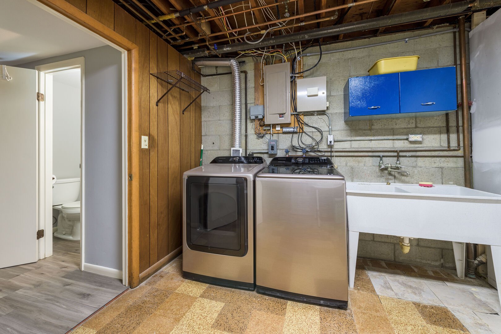
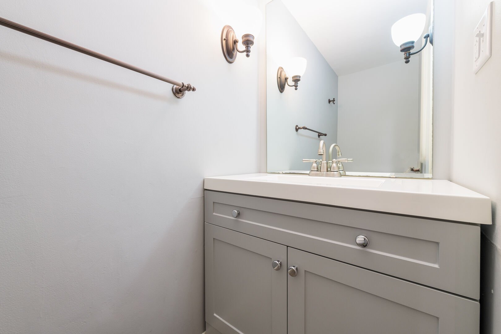
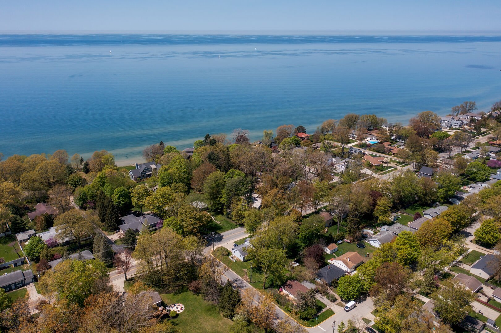

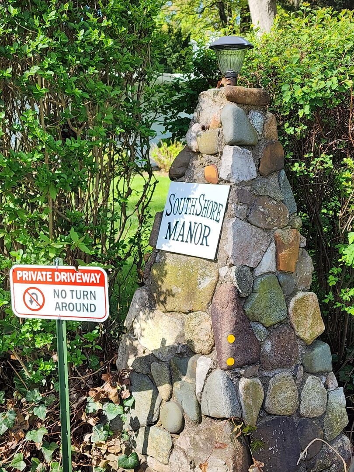
 Secure Booking Experience
Secure Booking Experience